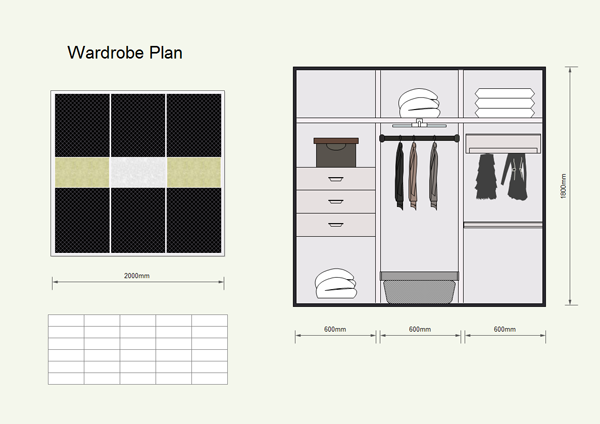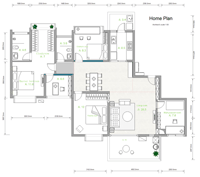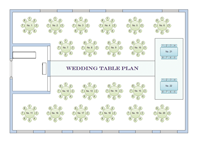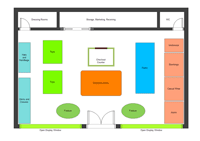Wardrobe Plan | Software and Examples
Edraw wardrobe plan software and examples help designers improve the way wardrobe uses its available space in a drawing according to their actual physical size.
It includes thousands of predefined elevation symbols to visualize how many items a cabinet can contain without CAD skill requirement.
Learn basic wardrobe planning tips here. You may check out your perfect wardrobe designer here.

The above wardrobe plan example is drawn with the Edraw Max software.
Download Full Software Package and View Examples for Free
More Examples
The following examples can be reused in the Edraw software. They are grouped in topical sets as Floor Plan templates.

|

|

|
| House Plan | Wedding Table Plan | Store Layout |