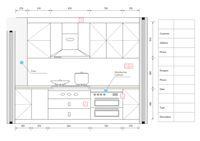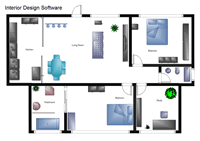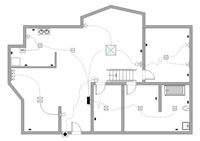House Plan
It is well said by Bill Gates that, "So before you save the rain forest from the parasites of your parent's generation, try delousing the closet in your own room." There is also a similar saying in China that, "If one doesn't start by sweeping his room, how can he sweep to victory globally?" To interpret these quotes differently, we can draw a conclusion that how your house look reflects who you are.
Is your house neat, in order, bright and capacious? If not, try Edraw house plan software. You will never have to worry about misplacement of your furniture or the messy image of your house. It can even help you to gain maximized space left without giving up your current belongings. Therefore, design your house, show your personality to impress your guests and prepare yourself in an all-round manner for success.

Discover why Edraw is an awesome software to make house plans: Try it FREE.
Attributes of Edraw House Plan Software
1-click Creation
1-click creation cuts down 5 actions in traditional drawing software to 1 click
action. That is 5 times faster! Add the next shape and the line connecting it,
with only a simple click and drag. Marvelous!
Quick-start Templates
Shown below are some house design templates available to Edraw users. It
includes multiple level house plans and many more. They will not only get you
going quickly but guide you to create visually pleasing and presentation-quality
house plans. Our diagramming community keeps adding templates every day. So
you're sure to find something suitable to you.
All Necessary Symbols
Our object library comes with an awesome set of objects making it super easy to
create graphical house plans. Dozens of ready-made symbols for fixtures,
furniture, house building elements, wiring, plumbing, walls, windows, doors,
appliances and more are ready to be stamped and dropped on your drawing.
Easy to Understand Graphic
Results
We got beautifully designed icons for visually pleasing and easy to understand
house plans. Sometimes, vivid pictures can maximize the impact on audience,
which cannot be achieved by just words or numbers. Want to add some
external images to beautify and simplify your work? With our powerful drawing
tool, it's just a matter of dragging and dropping images. Voila! Can drawing get any easier?
Linkable Diagrams
The hyperlink function enables you to design house plans with working links.
That means you can link to web pages or other files. This
makes it very easy to navigate back and forth between the relevant information.
Thus, you can avoid confusion and saves a mass amount of time spent on redoing
things.
Editable SVG Exports.
Works Everywhere.
As a vector-based software, Edraw exports house plans as SVG documents which can
be styled and modified using Vector editors like Adobe Illustrator and Inkscape.
The exported editable SVG files are fully fledged documents that can be viewed
in any web browser as well as be imported into Microsoft Visio. One file format,
infinitely accessible! Great!
House Plan Examples
The following examples can be reused in the Edraw software. They are grouped in topical sets as Floor Plan templates.

|

|

|
| Kitchen Elevation | Interior Design | Electrical Plan |