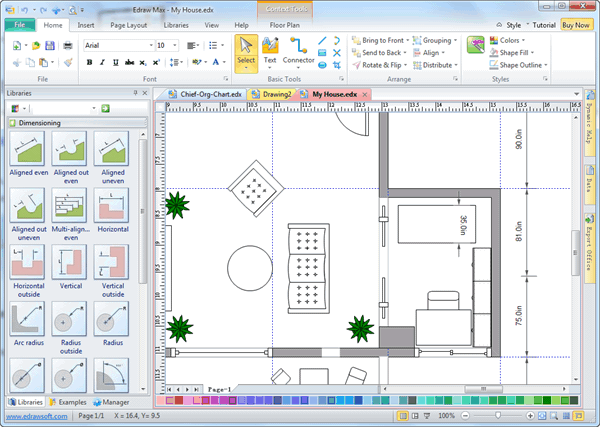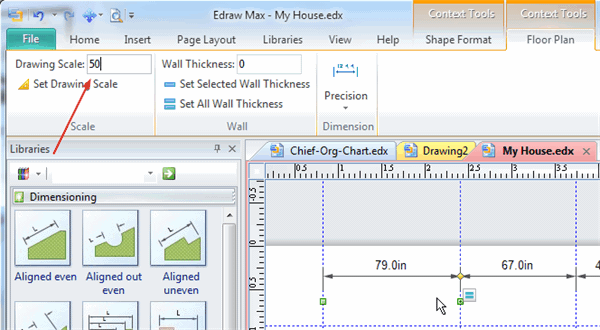Change the Drawing Scale in Floor Plan
Posted by
Janice |
02/21/2022
In floor plan, the drawing scale determines how a distance on the page represents a distance in the real world. For example, 1 inch on a home floor might represent 1 foot in the actual house.In metric drawings, 1 centimeters might represent 1
meter.

Free Download Floor Plan Software and View All Examples
In the Floor Plan tab, the designer can change the Drawing Scale like the following image.

In the commercial floor plan, it is ideal to use a scale of 1:48 for US units, and 1:50 for Metric.