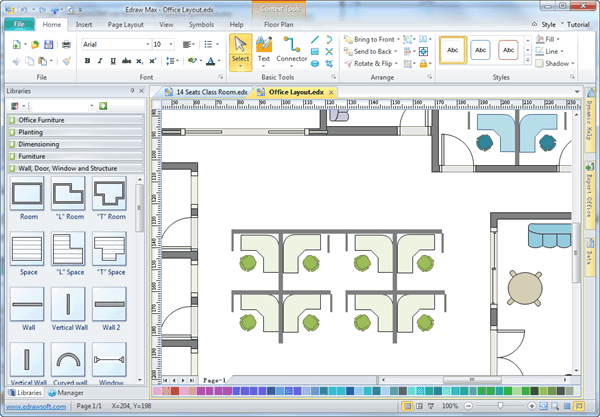Facility Planning Software
Posted by
James Freeman |
02/21/2022
Edraw facility planning software combines space planning and asset tracking capabilities in one easy-to-use software package.

Click Here to Free Download Edraw Planning Software
By using the Facility Planning software, you can
- Create and revise facility plans based on head count, workstation configuration, and other space requirements.
- Locate and list assets, such as furniture, equipment, and fixtures.
- Graphically view room assignments and quickly update them.
- Draw a facilities plan and use the drawing to track information, specifically the spaces, boundaries, people, fixtures, furniture, and equipment.
- Offers other drawing types, such as floor plans, site plans, HVAC, security systems, and network diagrams that you can use in conjunction with your facilities plan.
- After you create your facilities plan and add information to it, you can easily maintain and revise it by dragging a shape to relocate an asset, or by double-clicking a shape to change facilities information.